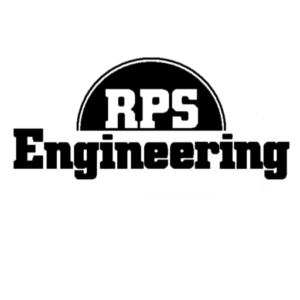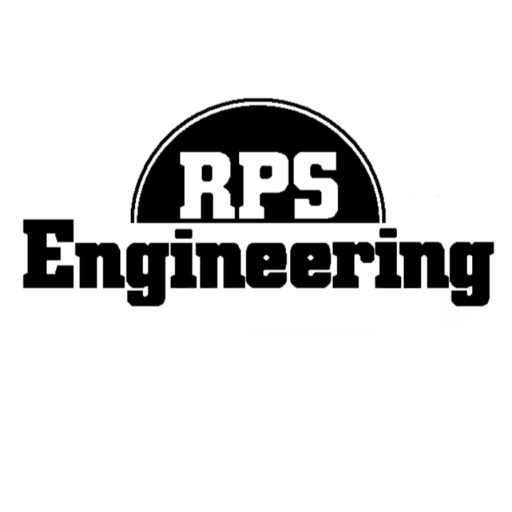Download: Dome – AL – Tank Supported – SECTION 13132
ALUMINUM GEODESIC DOME COVERS
(CONCRETE TANK SUPPORTED)
PART 1 – GENERAL
| Please list all tank(s) where a dome is required and clearly identify on the contract drawings provided:
1. |
SECTION INCLUDES
A. Aluminum Geodesic Dome Covers, mechanical/ventilation system and controls accessories (when required) and anchorage hardware.
1.2 REFERENCES
A. ASTM C-509-94 – Specification for Elastomeric Cellular Preformed Gasket and Sealing Material
B. ASTM F593-98 – Specification for Stainless Steel Bolts, Hex Cap Screws and Studs
C. ASTM F594-98 – Specification for stainless steel nuts
D. ASCE 7-05 – American Society of Civil Engineers Minimum Design Loads for Building and Other Structures
E. Aluminum Association Specifications for Aluminum Structures
F. International Building Code 2003
1.3 DESIGN REQUIREMENTS
A. Dome structure shall be a fully triangular space truss complete with non-corrugated closure panels. Panels for the dome shall be noncorrugated.
B. The dome cover structure shall be designed for the loads specified herein, within stress limitations of the Aluminum Association Specifications for Aluminum Structures.
1. Dead Load – weight of the structure and all material attached to and supported by the structure.
2. Snow Load
a. Ground Snow Load = _____
b. Exposure Factor = _____
c. Importance Factor = _____
d. Thermal Factor = _____
e. Slope Factor = _____
3. Wind Load
a. Exposure Category = _____
b. Basic Wind Speed = _____
c. Importance Factor = _____
d. Topographic Factor = _____
4. Earthquake Load
a. Importance Factor = _____
b. Site Classification = _____
c. Seismic design category = _____
d. 0.2s Spectral response acceleration (Ss) = _____
e. l.Os Spectral response acceleration (S 1) = _____
C. In addition to the above loadings, the dome panels shall be designed for two concentrated loads of 250 pounds. Each applied simultaneously on two separate one square foot areas of the panel and the ground snow load distributed over the entire area of the panel.
D. The design and details shall provide for Thermal Expansion and Contraction over an ambient air temperature range of -30 degrees F to 120 degrees F.
E. Horizontal forces shall be contained by an integral tension ring and no horizontal force shall be imposed in the supporting structure and with temperature variations.
F. Design shall include provisions to allow for radial displacements under live load
G. The dome cover shall be clear span and self-supporting from its periphery.
H. The following loading combinations shall be considered:
1. Dead Load plus Uniform Snow Load on entire dome.
2. Dead Load plus Unbalanced Snow Load.
3. Dead Load plus Wind Load.
4. Dead Load plus Uniform Snow Load plus Wind Load.
5. Dead Load plus Unbalanced Snow Load plus Wind Load.
I. Field measurement and coordination with the mechanism specified shall be performed to ensure that the dome does not interfere with the mechanism, walkway, guards, etc. and that dome is properly flashed and watertight at walkway beams bearing on existing concrete wall.
1.4 SUBMITTALS
A. Submit complete Shop Drawings including fabrication and erection drawings, stamped by a Professional Structural Engineer registered in the State where dome(s) will be erected.
1. Include complete dimensioned details, sizes, thicknesses, gauges, material, finishes, all connection details, anchorage details to concrete Clarifiers and other information as necessary to completely describe the structure size, configuration and construction.
a. Dome Structure – Provide a detailed drawing of the dome structure and a completed table of structural member and connection information, indicating piece marks, number of bolts and diameter at each connection and member flange widths and thicknesses. Piece marks shall correspond to detailed drawing.
b. Dome Sheeting- Provide plan view(s) indicating the panel piece marks and their locations in the assembled dome structure and provide a table indicating the overall dimensions of each panel piece mark.
2. Submit complete installation details and procedures.
B. Submit complete structural design calculations stamped by a certified Professional Structural Engineer registered in the state where dome will be installed.
1. Computerized design calculations with supporting and backup documentation will be acceptable.
2. Provide calculations indicating the loadings used in the dome design, as well as factors (if any) applied to obtain these loads. Indicate the controlling load case for each member and the equations to calculate allowable stresses for aluminum structural members.
3. Provide allowable stresses for aluminum and stainless steel fasteners.
Allowable stresses and factors of safety shall be based on the Aluminum Association’s “Aluminum Design Manual” for aluminum components, and ASTM F593 for stainless steel components. Material certification shall be provided for the materials used.
C. Submit design load reactions and locations on the support structure.
D. Submit sample section of aluminum structural member and closure panel, assembly to indicate detail of seal between frame and panel.
E. Submit ventilation system component data.
F. Submit Manufacturer’s Warranty in accordance with Paragraph 1.8 of this Specification.
G. Provide a ventilation system for each dome meeting the following requirements:
1. The ventilation system shall be a forced mechanical system capable of providing an exhaust ventilation rate of 12 air changes per hour.
2. The exhaust shall be a centrifugal fan mounted at the top of the dome with a gravity back draft damper and a 480V/30 explosion-proof motor, class I, Div. 1. Exhaust systems for Secondary Clarifiers are not required to be explosion-proof.
3. The outside air intake shall be louvers mounted toward the base of the dome in dormers. The total free area of the louvers shall be such that the face velocity does not exceed 500 FPM when the exhaust fan is operating.
4. The ventilation controls (AS FURNISHED BY OTHERS PER DIVISION 16) shall function as follows: “HAND-AUTO” switch wired to function as follows: “HAND” position causes the exhaust fan to run continuously. “AUTOMATIC” position causes the exhaust fan to run whenever interior room light switch is turned on through a repeat cycle timer (initial timer settings – 6 minutes ON and 9 minutes OFF). Upon activation by the light switch, the fan shall tum on immediately for the initial time setting and run its cycle as noted. The controls shall be mounted in a NEMA 4X stainless steel enclosure and shipped loose for mounting outside of the ventilated areas. Provide a separate enclosure and control panel for each fan location. Each ventilation control panel shall consist of the following:
a. NEMA 4X stainless steel enclosure with no side clips all around and key lockable handle.
b. Three position ventilation fan Hand-Off-Automatic selector switch and nameplate.
c. Main circuit breaker and 120 volt feed to panel.
f. Repeat cycle timer.
e. Numbered terminal strip for local and remote wiring connections.
g. Refer to electrical drawings for schematic diagram interface. Provide automatic control operation as shown on electrical drawings.
h. Provide complete wiring diagram.
i. Refer to electrical specification section 16160 and electrical drawings for additional requirements.
j. Push to test fan run light (green) on front of control panel with nameplate.
k. Push to test from motor over temperature alarm light (red) on front of control panel with nameplate.
5. If forced ventilation system not required, dome manufacturer to provide properly sized gravity vent.
1.6 QUALITY ASSURANCE
A. The dome manufacturer shall exhibit satisfactory performance on projects of similar magnitude under similar or equal service conditions for a period not less than five (5) years. Submit past job list with Owner contact information.
1.7 DELIVERY, STORAGE AND HANDLING
A. The contractor shall be responsible to off-load and store the aluminum dome cover panels and materials. The dome materials shall be stored off the ground on a level surface to prevent warping.
1.8 WARRANTY
A. The Contractor shall obtain a warranty from the manufacturer in the name of the Owner. Submit the fabricated aluminum dome Manufacturer’s Warranty to the Engineer for review.
B. The Manufacturer’s Warranty shall guarantee the fabricated dome materials, workmanship and hardware to be free of defects for a period of three (1) years from the date of substantial completion as defined in the General Conditions.
1.9 FIELD MEASUREMENTS
A. Field measurements shall be taken at the site prior to fabrication in order to verify indicated dimensions and to insure proper fitting of all items.
PART 2 – PRODUCTS
2.1 MANUFACTURERS
A. RP S Engineering, Elgin, IL
2.2 MATERIALS
A. Structural Shapes and Plates- Aluminum Alloy 6061-T6 or equal.
B. Panels – 16 gauge (minimum) Aluminum Alloy 3003-H16 or equal. Plates and sheets shall be mill finished.
C. Tension Ring- Aluminum Alloy 6061-T6 or equal.
D. Natural Lighting Panels- 1% of tank surface area (minimum) clear acrylic.
E. Fasteners – Type 316 stainless steel, aluminum alloy 2024-T4 or anodized aluminum alloy 7075-T73 including flat washers, lock washers and nuts.
F. Sealant- Dow 790 Silicone, FS TT-S-001543A and FS TT-S-00230C, or equal.
G. Gaskets- Neoprene Gasket Conforming with ASTM C-509. [Silicone Gaskets]
H. Support Bearing Pads- Teflon faced neoprene on stainless steel.
I. Epoxy anchors, Bolts, Bolts, Flat Washer, Nuts and Lock Washers – Type 316 Stainless Steel.
J. Hardware: Assembly hardware and rail nut plates shall be type 316, stainless steel.
L. Aluminum relief vents and bird screen shall be of Aluminum Alloy 6061-T6 or 3003-H16
M. Aluminum hatches shall be furnished with lockable hasp and capable of being secured when opened and shall be Aluminum Alloy 6061-T6 or 3003-H16 (when required).
N. Dormered entry door (3’0” X 7’0”), lockset, hinges and door hold open device provided under Section 08710 (when required).
O. Provide an aluminum drip edge to channel rainwater off the dome and top of concrete walls
P. Provide grounding lugs and mechanical lug mounted to three (3) points of lower dome for grounding of each dome locations. Coordinate final locations with Division 16 – Electrical.
PART 3 – EXECUTION
3.1 FABRICATION AND ERECTION
A. All work shall be executed by workmen skilled and experienced in the fabrication and erection of aluminum domes.
B. The dome shall be erected plumb and level and in proper alignment by the dome fabricator.
C. A minimum of four (4) fasteners per flange shall be used to connect structural members to gusset plates.
D. No welding or thermal cutting of aluminum structural members, supports or connection shall be allowed.
E. All raw edges of the aluminum panels shall be covered sealed and firmly clamped in an interlocking manner to prevent slipping or disengagement under all load and temperature changes and is watertight.
F. All sealant joints shall be tooled slightly concave after sealant is installed.
G. The domes shall be grounded in accordance with manufacturer’s requirements.
H. Install hardware as provided under Section 08710.
I. General Contractor shall coordinate configuration of door and flashing with interior walkway platform and guard provided under specification section 11351.
3.2 CLEANUP
A. Dome Contractor shall be responsible for removal of all equipment and materials related to the dome construction from the site.
END OF SECTION

